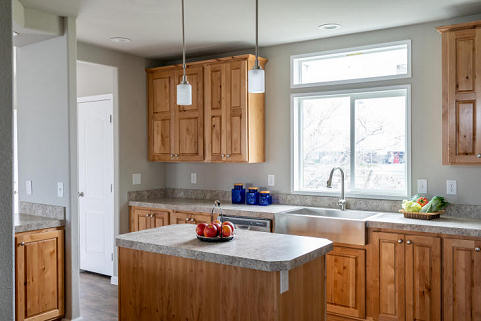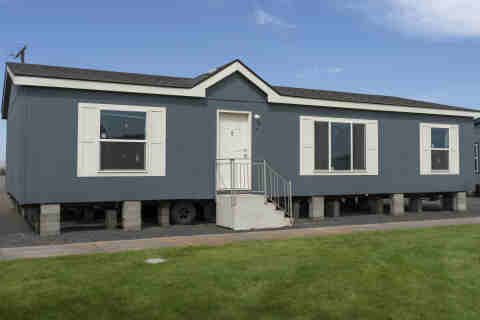










View All
3 bds . 2 ba . 1026 Sqft
3 bds . 2 ba . 1280 Sqft
3 bds . 2 ba . 1547 Sqft

Learn More
 Steel cross members and outriggers are welded to massive
steel I-beams to form the base frame. The underlying base frames are
engineered to support the weight of the structure and meet federal
building codes.
Steel cross members and outriggers are welded to massive
steel I-beams to form the base frame. The underlying base frames are
engineered to support the weight of the structure and meet federal
building codes.
 Floor joists are laid over the base
frame. Insulation, heat ducts, and plumbing are installed.
Floor joists are laid over the base
frame. Insulation, heat ducts, and plumbing are installed.
 Siding is mounted and windows are set.
Siding is mounted and windows are set.
Lorem
Copyright © 2025 Oregon Trail Homes All Right Reserved - Web Design LadyWebPro